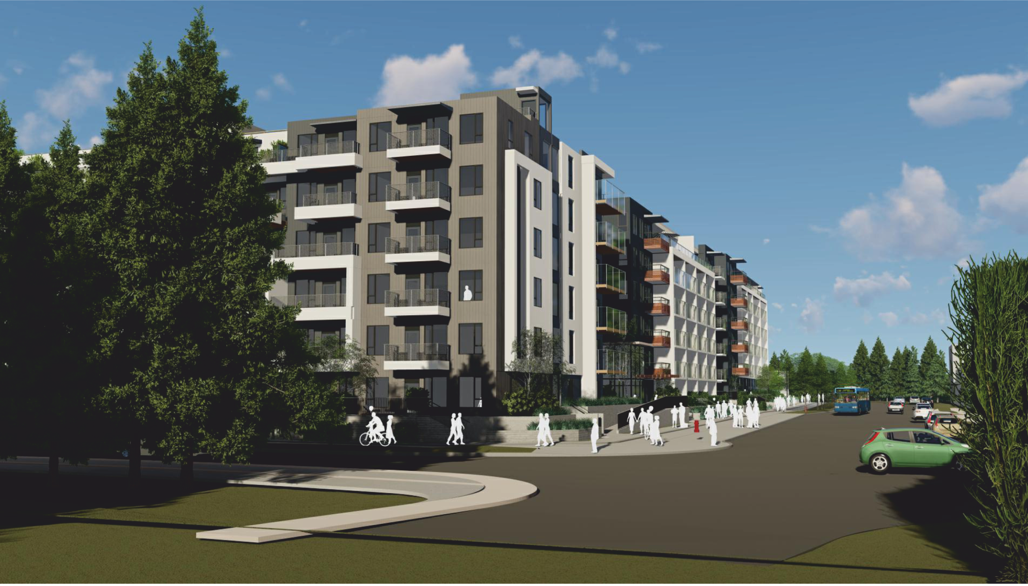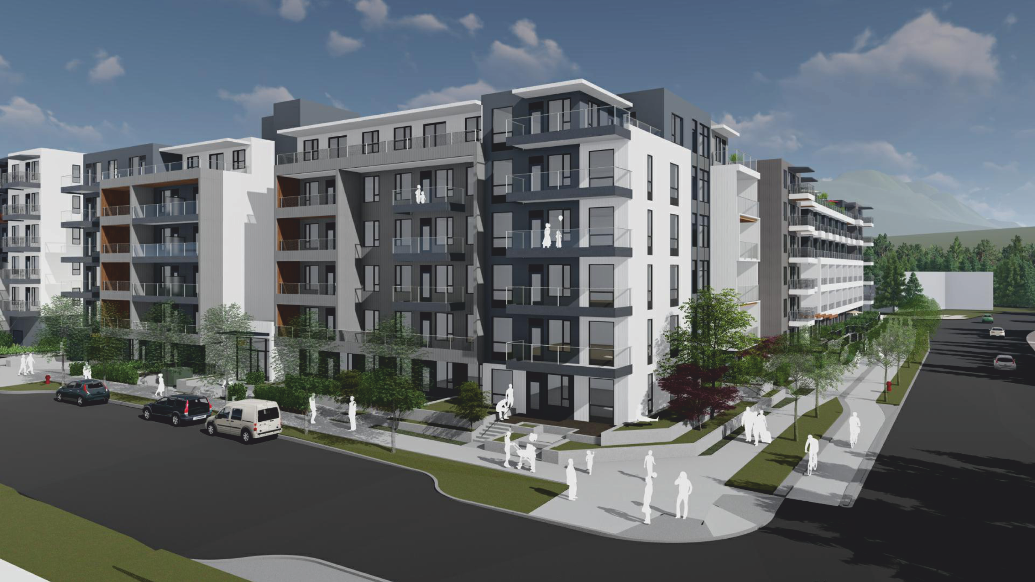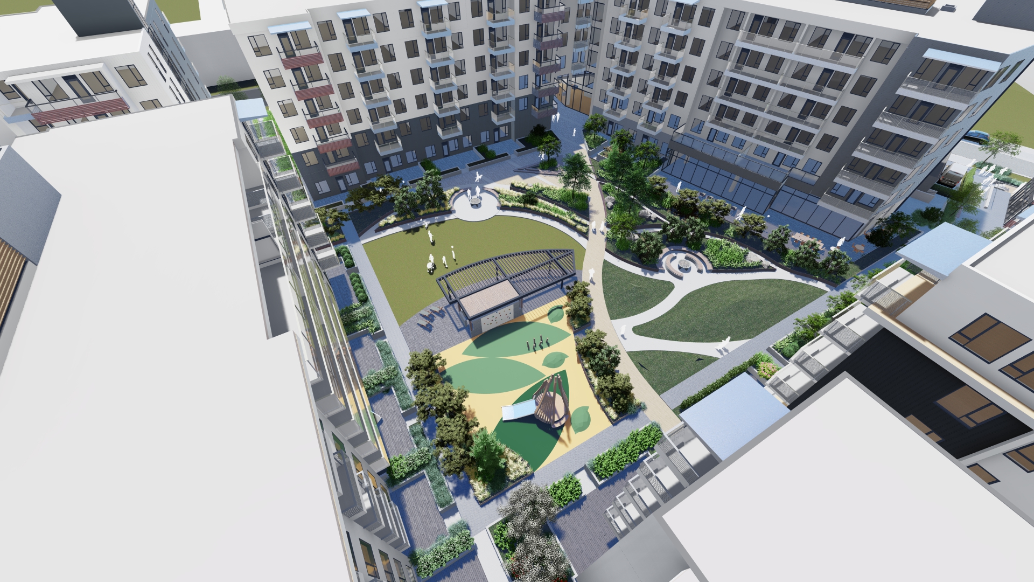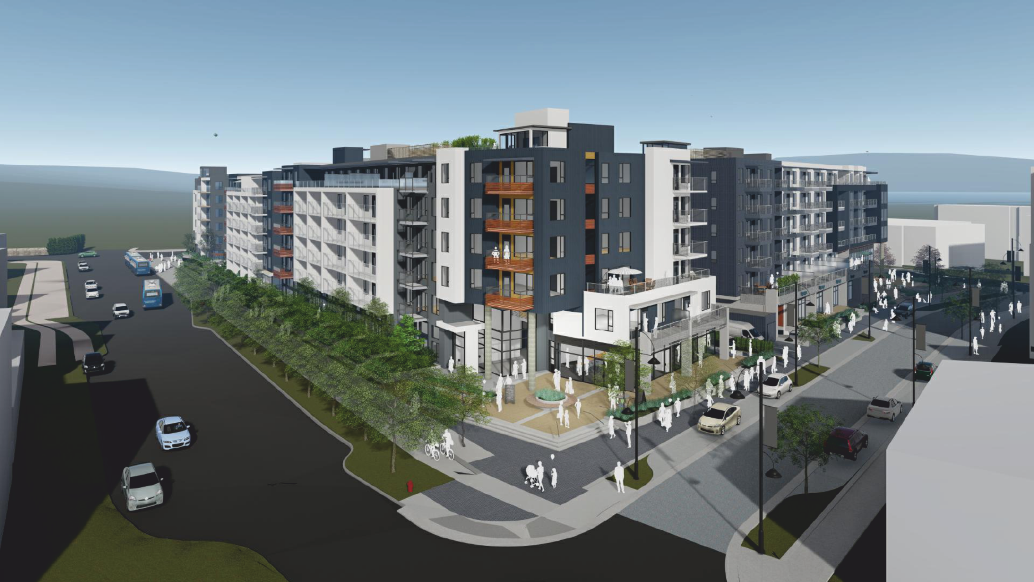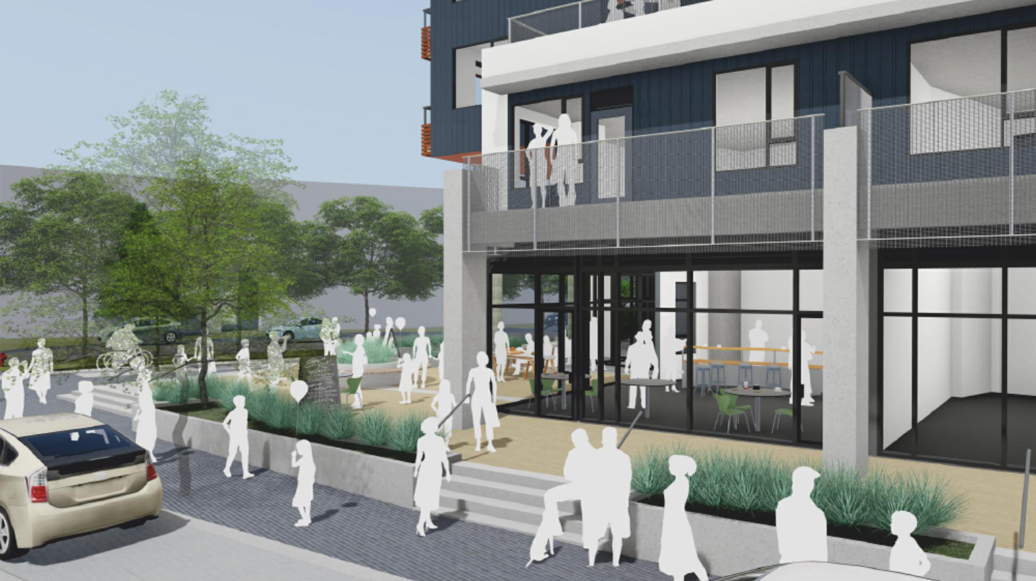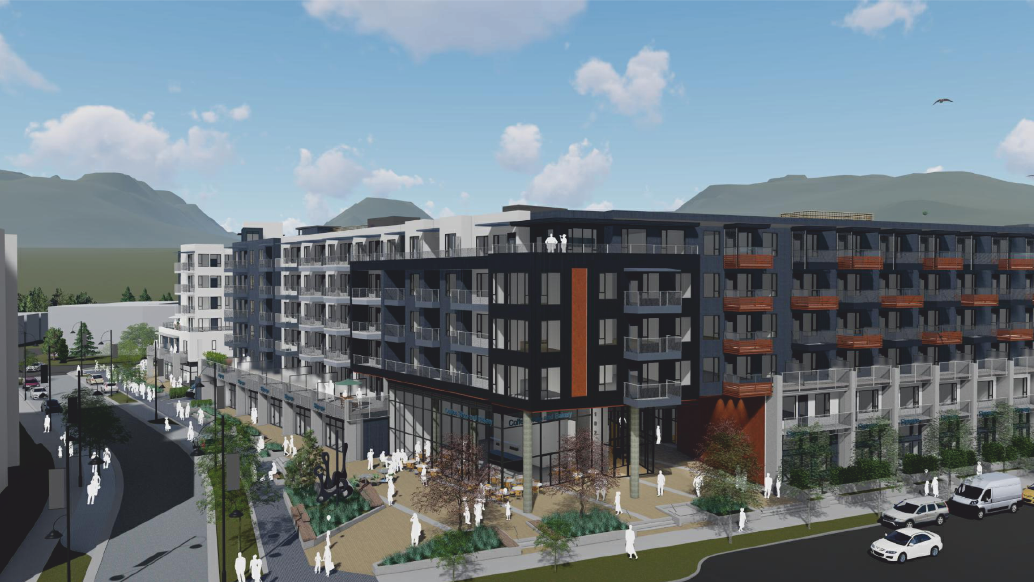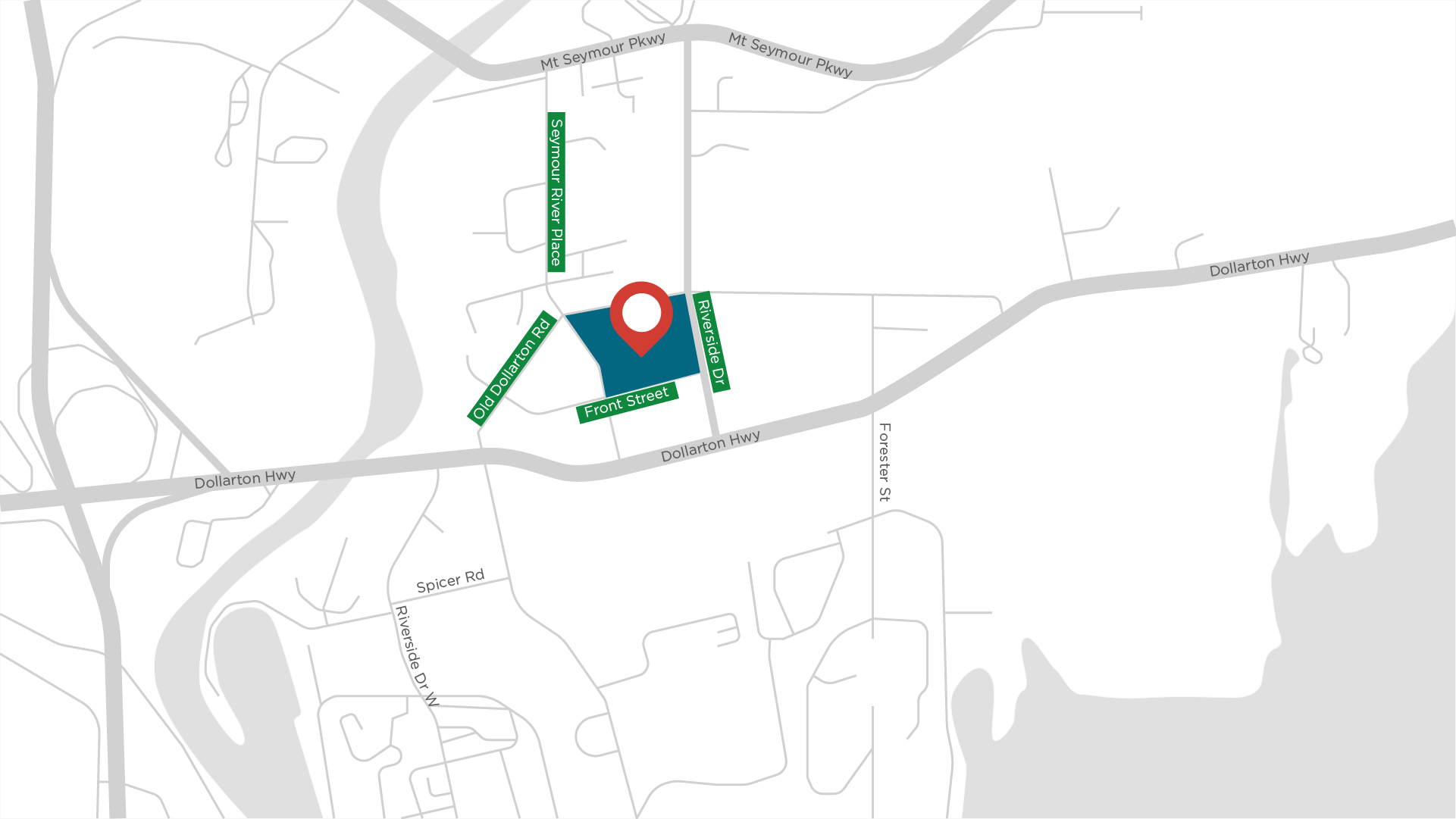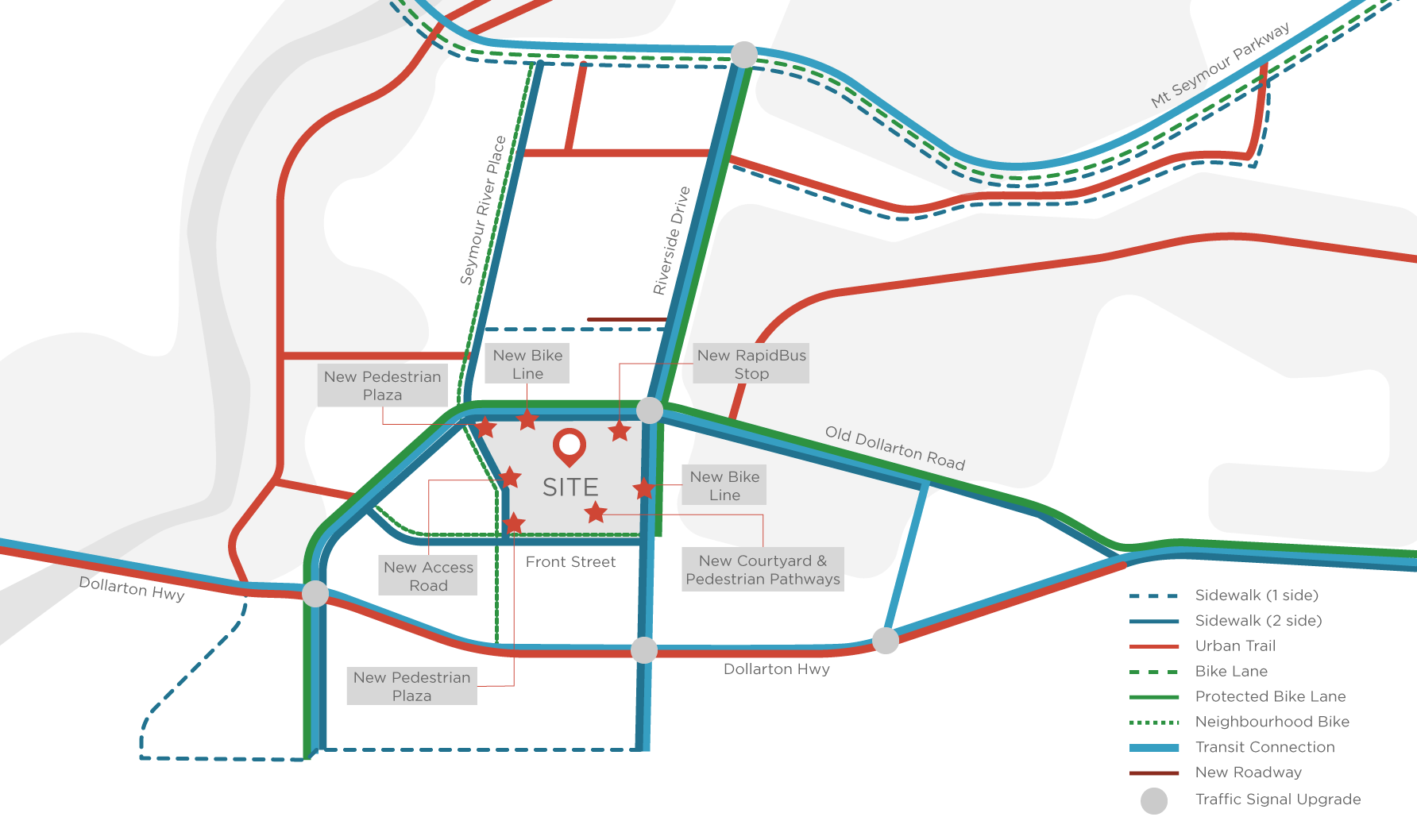Maplewood Gardens Proposal
The future of this site intends to serve as a welcoming, mixed-use hub, featuring a range of new housing, neighbourhood serving retail, and a large courtyard. The application proposes to add:
- 534 new homes, housed in five, six-storey buildings, including:
- 358 condos, including 33 live-work units.
- 176 rental homes, including:
- 96 market rental homes.
- 80 non-market rental homes, including 60 below market rental homes (25% below the CMHC market average), designed to accommodate moderate income households.
- 8,681 sq. ft. of commercial space along Seymour River Place.
- A publicly accessible courtyard that is close to an acre.
- Over 14,000 sq. ft. of amenity space + rooftop area for residents.
- 586 parking spaces in two levels of underground parking with access via Seymour River Place and Front Street.
- 1,015 bicycle parking spaces.
*These designs are currently under review by the District of North Vancouver staff.
Location
The site is located in the heart of the Maplewood Village Centre, bounded by Old Dollarton Road to the north, Front Street to the south, Seymour River Place to the west and Riverside Drive to the east.
The project site is well served by transit and is centrally located, steps from shopping, services and amenities. There is a retail plaza to the south of the site, which includes a grocery store, café, restaurants, and other important amenities.
Project Details
The proposal seeks to allow for the development of 534 new homes, housed in five, 6-storey buildings.
The following table outlines the current project details.
| Project Summary |
|---|
| Building Height | 6 storeys |
| Total Homes | 534 homes |
| Density | 2.47 FSR |
| Housing Breakdown | 358 condos, including 33 live-work suites. 176 rental homes, including: · 96 market rental homes · 80 non-market rental homes, including 60 below market rental homes (25% below the CMHC market average), designed to accommodate moderate income households. |
| Site Area | 191,564 sq. ft. |
| Building Area | 478,545 sq. ft. |
| Bicycle Parking | 1,015 stalls |
| Commercial Space | 8,681 sq. ft. |
| Public Courtyard | 0.92 Acres |
| Amenity Space + Rooftop | 7,500 sq. ft. |
| Vehicle Parking | 586 parking stalls (total) including: · 531 residential parking spaces, · 27 spaces for visitor parking, · 18 commercial parking spaces |
Kiwanis North Shore Housing Society
The proposal for Maplewood Gardens proposes 80 non-market rental homes, including 60 below market rental homes (25% below the CMHC market average), designed to accommodate moderate income households. QuadReal are exploring opportunities to partner with Kiwanis North Shore Housing Society to own and operate the non market homes with the focus being on family housing.

About Kiwanis North Shore Housing Society
With a 75-year history of service on the North Shore, Kiwanis North Shore Housing Society (KNSHS) is the primary provider of below-market independent seniors’ rental housing for residents of low and moderate income in both North and West Vancouver. KNSHS currently operates 744 seniors’ apartments in eight buildings.
The non-profit society, governed by a Board of Directors and managed by a dedicated team of professionals, provides and operates below market, residential accommodations. KNSHS currently serves senior citizens of low and moderate income, by:
- Operating current buildings with a management philosophy that focuses on the comfort, safety and wellbeing of residents, as well as financial and environmental sustainability.
- Reaching out to partners, including BC Housing and the North Shore municipalities, to find opportunities to develop additional non-market rental housing for families.
Project Evolution
The planning process for the Maplewood Gardens property was initiated in 2018 and has evolved through many conversations with Council and the community. As a result of the feedback received QuadReal has made changes to the application since the plans were first introduced. Revised rezoning applications were submitted in January and December 2023.
Key changes include:
- Reduced the overall building height to 6-storeys.
- Eliminated 12-storey building.
- Increased local employment rental housing from 22 to 33 homes.
- Reconfigured the building layout and courtyard space.
Estimated Project Timeline
Policy Context
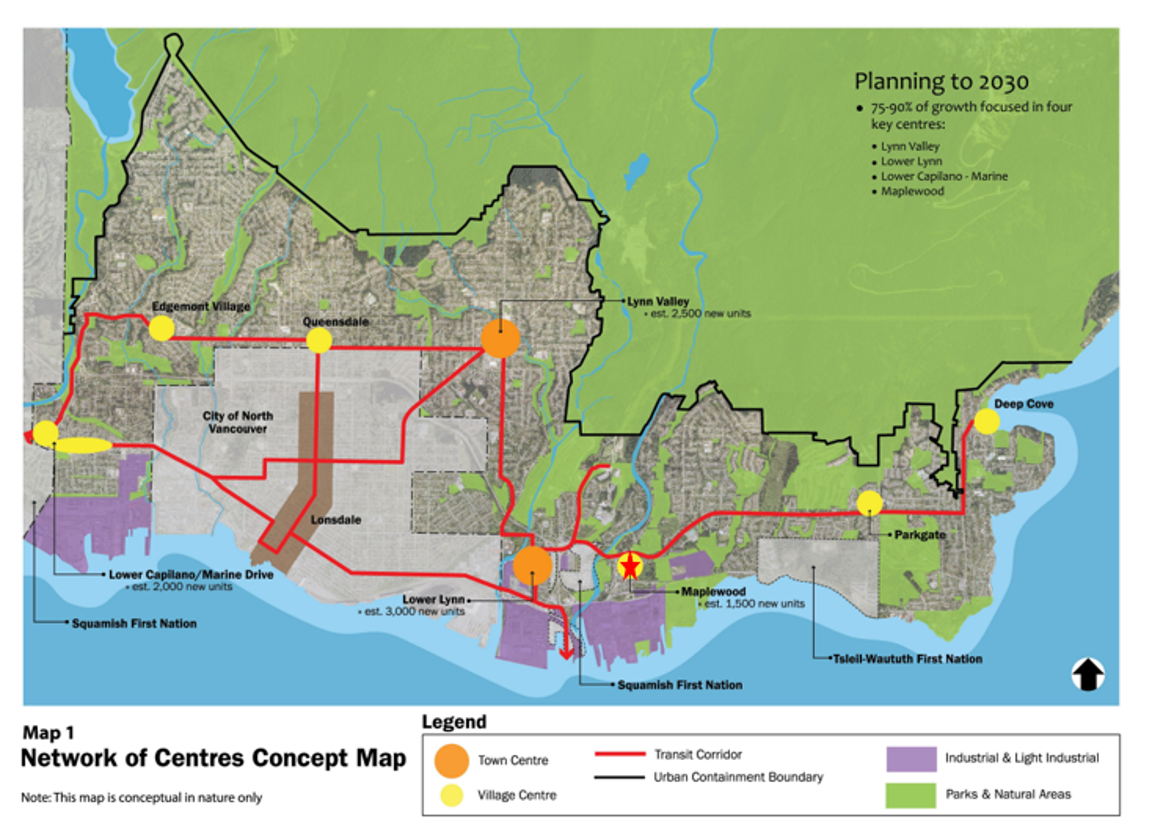
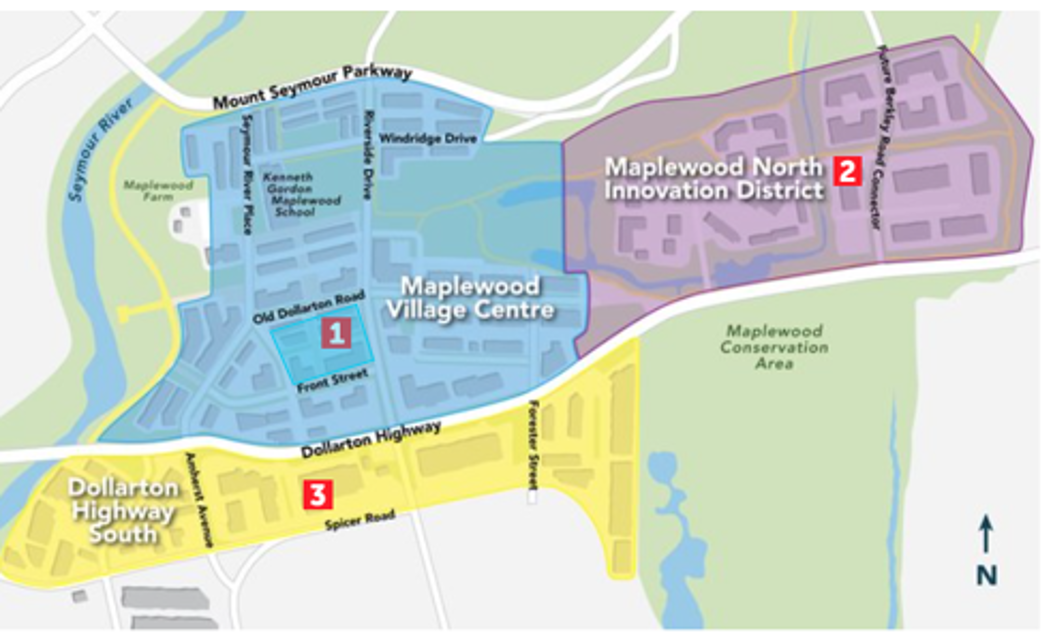
To achieve the vision for Maplewood, the plan divides the area into three precincts, each with its own unique purpose, character, and identity:
- Maplewood Village Centre (we are here)
- Maplewood North Innovation District
- Dollarton Highway South.
The Maplewood Village Centre Plan envisions “diverse multi-family housing, mixed-use commercial/residential, live/work, and small-scale artisan industrial housing, as well as institutional uses including a school and local community services”.
Transportation Policy & Context
The Maplewood Gardens proposal has been shaped by several key policies that seek to promote sustainable modes of transportation, including the Official Community Plan, the Integrated North Shore Transportation Planning Project (INSTPP), the North Shore Area Transit Plan, the Maplewood Village Centre Implementation Plan and the Maplewood Village Functional Design Report. The project responds to the goals of these policies by locating housing, jobs, shops and services in closer proximity, and by improving cycling, walking and public transit infrastructure.
Transportation Demand Management (TDM)
TDM is defined as policies, programs, and services aimed at influencing travel behavior to shift people towards choosing more sustainable transportation modes rather than private vehicle trips. TDM encourages people to travel by foot, bike, transit, carpool, carshare, and/or other micro-mobilities, reduces reliance on single-occupant vehicle trips to help relieve vehicle traffic, reduces parking demands through lower auto-vehicle ownership rates and supports sustainable growth policies and climate action initiatives. The Maplewood Gardens project proposes a variety of TDM measures, which are highlighted in the table below.
| TDM Measures | Description |
|---|---|
| Improved Access to Bike Parking | Excellent design of bicycle access lighting and finishes |
| Bicycle Maintenance Facilities | Designated secure bicycle maintenance area with tools for fixing a flat tire, adjusting a chain, and performing other basic maintenance activities |
| Walking Improvements | New pedestrian connections, addition of lighting to trails and paths, and provision of benches and seating in the broader neighborhood |
| Cycling Improvements | New AAA bicycle connections on Old Dollarton Road and Riverside Drive, linking with the surrounding bicycle network, transit stops, and key destinations |
| Transit Stop Improvements | New RapidBus stop with pedestrian connections to the bus stop, a concrete pad for wheelchair access, at least one bus bench, and a shelter |
| Transportation Marketing Services | Individualized communication campaigns, tailored marketing, and incentives to encourage sustainable transportation |
| Multimodal Wayfinding Signage | Directional wayfinding signage to major destinations and public amenities by walking, cycling, and transit |
| Parking Supply | Providing the minimum vehicle parking required as outlined by DNV policies |
Transportation Upgrades
Maplewood Gardens Project: Circulation Improvements
Circulation improvements associated with the Maplewood Gardens project include:
- Seymour River Place will be extended south from Old Dollarton Rd to connect with Front St
- Public plazas will be provided at the northwestern and southwestern corners of the property
- A bus bay will be located on Old Dollarton Rd to accommodate a future RapidBus
- New separated bike lanes will be created on Riverside Dr and Old Dollarton Rd
- Added sidewalks, a new publicly accessible courtyard and pedestrian pathways will improve pedestrian access throughout the site.
The map above shows existing and future transportation network changes surrounding the Maplewood Gardens site.
Maplewood Area Transportation Improvements
There are a number of transportation upgrades and improvements proposed for the Maplewood neighbourhood which will directly assist with future growth in the community. A high-level summary of these include:
Street Network
- Widen Dollarton Highway to four lanes to more effectively relieve traffic along Mount Seymour Parkway
- Update signal timings and configurations to prioritize east-west movements on Dollarton Highway and Mount Seymour Parkway
- Separate northbound movements with a northbound right merge lane on Mount Seymour Parkway at Riverside Dr
- Add westbound left lanes at Berkley Rd/Mt Seymour Parkway and southbound right lanes at Berkley Rd/Dollarton Highway
Urban Trails
- Extend the Spirit Trail along Windridge Dr
- Provide new wide multi-use pathways along Spicer Road and from the Village Centre to the Innovation District
- Connect the existing upper-level trails and Windridge Dr to the core of the Innovation District
Transit Accommodation
- Ensure that both conventional and articulated buses can complete turning movements along potential transit routes including Mount Seymour Parkway, Dollarton Highway, Old Dollarton Rd, and Riverside Dr
- Identify locations to for future bus stops on Old Dollarton Rd west of Riverside Dr and on Berkley Rd, including a new RapidBus stop along the Old Dollarton Rd Frontage
Cycling Facilities
- Provide protected bike lanes along Riverside Dr, Old Dollarton Rd, Berkley Rd, Road A, and Dollarton Highway
- Provide neighbourhood bikeways along Seymour River Pl and Front St
Community Benefits
A number of public benefits are envisioned as part of this proposal, including:
- Increased Supply of Rental & Affordable Housing: The project proposes to add over 96 purpose-built rental homes and 80 non-market rental homes, including 60 below market rental homes (25% below the CMHC market average), designed to accommodate moderate income households. QuadReal is seeking to partner with Kiwanis North Shore Housing Society to own and manage the non-market homes.
- Access to a range of housing types, tenures and sizes: This proposal seeks to deliver more than 530 new homes in a range of housing types and tenures to suit people across various stages of life and income ranges.
- Family Housing: The building design includes 2 and 3 bedroom homes, ideal for families with children.
- Publicly Accessible Courtyard: At the heart of the project is a large public courtyard which is envisioned as a significant benefit to residents of the Maplewood Gardens community. The courtyard will be animated by outdoor seating and lounging areas, and public pedestrian pathways, which connect to the existing Maplewood neighbourhood. This new plaza is designed to enhance the vibrancy and community-feel of the area.
- Employment Opportunity: This project includes close to 8,700 sq. ft. of commercial space as well as opportunities for live/work units.
- Resident Amenities: A large centralized amenity space will interact with the public realm and encourage community interaction. It is envisioned that the amenity will include enhanced bike repair/workshops, outdoor BBQ and seating areas and flexible indoor/outdoor space.
Frequently Asked Questions
A number of public benefits are envisioned as part of this proposal, including:
About Us
The application process is being led by QuadReal Property Group, who became the sole owners of the Maplewood Gardens site in 2023. QuadReal is a global real estate company based in Vancouver, BC. Notable projects owned/developed by QuadReal in North Vancouver include Northwoods Village, Northwoods Business Park, the Saint George and Sundance Apartments.
To support the planning program, QuadReal has engaged a team of experts, including:
- RWA Architecture: Architecture & Design Experts
- Kiwanis North Shore Housing Society: Non-Market Housing Partner
- LPA Development: Tenant Support & Relocation Specialists
- PWL: Landscape Architects
- Bunt & Associates Engineering: Transportation Consultants
